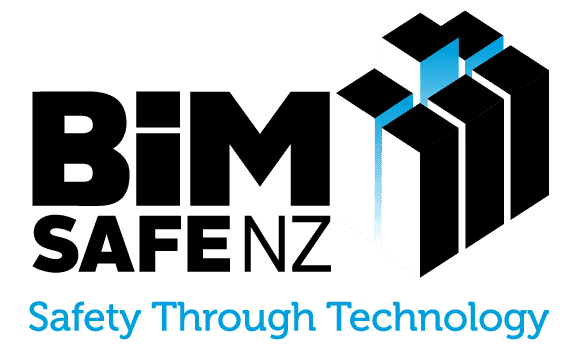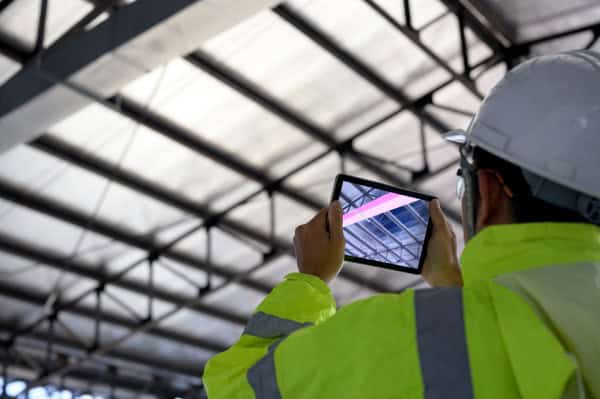Safer work through BIM visualisation
Building Information Modelling (BIM) can transform the way you visualise a building, enabling anyone to interact with the design in a clear and intuitive way.
Putting up a building is a complicated business. There are a huge number of moving parts, which all need to work together in the right way at just the right time. That’s difficult enough, but when all the parts come from different actors – designers, engineers, contractors, suppliers, local authorities, and so on – health and safety becomes a real concern on most construction sites.
A central source of knowledge
BIM’s ability to bring all these elements together into a rich and accurate representation of the building and construction environment enables construction teams to scrutinise their work conditions in an entirely virtual way. They can use this 3D model to identify, explore and address potential health and safety issues, sequence work to minimise risks, and generally find safer ways to work long before anyone even sets foot on the construction site.
What does that mean exactly? Well, for instance, you might plan construction to minimise the amount of work that must be done at height or manage site conditions, so vehicle movements occur at times and locations that minimise the chances of harm to workers.
You might also use the model to visualise prefabrication and off-site manufacturing opportunities or resolve space and access conflicts between sub-trades, long before they turn up to your site.
Once work gets underway, construction teams can continue to use the model to mitigate new health and safety issues before they arise and familiarise new contractors with the project as it progresses. Contractor and subcontractors can provide their own input to further develop the model, bringing together temporary work elements such as hoardings, scaffolds, hoists, access towers, cranes, and site offices.
Perhaps the greatest benefit comes from the model itself: as it theoretically represents a single, complete and accessible source of truth about the project, everyone who visualises that model will see the same information and can contribute to discussions and decisions based on a shared understanding.
This has clear benefits to stakeholder engagement, scheduling, avoiding cost overruns and a range of other construction-related issues.
Overwhelmed by information
Yet, with so much detail, BIM models can become very complex, especially on larger projects. Rather than visualise every component of the project at once, it’s usually more helpful to zoom into a particular area of interest or isolate certain aspects of the project to see how they interact. It’s a powerful technique to quickly focus on what you’re looking for.
Luckily, this is very easy to do with BIM.
Many BIM tools come with built-in presets you can use to display common views of the model. You can also create custom views – sometimes called snips – to help you focus on a specific aspect of the model. You might, for instance, use a snip to focus on a risky work area or monitor a particular health and safety concern across the entire site.
Once you have what you want, you can save your view to an image or pdf, ready to mark-up in hardcopy or insert into a presentation, or whatever else you may need it for. You can even take the view and use it with another model, depending on the tools you choose.
Another, arguably more flexible way to visualise a model is with a BIM viewer. This is a software tool which enables anyone to view the model from any angle, zoom in and out, switch elements on and off, and see under-the-hood details, such as object properties. Unlike a preset view or snip, a BIM viewer is fully interactive and can require some skill to achieve the visualisation you’re looking for.
The third and final way to visualise a model is with a BIM authoring tool. These are the full-noise modelling packages favoured by designers and engineers. These tools have all the features of a BIM viewer plus the ability to edit the model.
Full life cycle safety
Construction teams that wish to develop the model as the build progresses will need access to an authoring tool, one compatible with the design model and any BIM viewer tools used by the project.
This construction model typically begins with the design model and expands as the main contractor develops it further by adding detail about specific construction methodologies and incorporating detailed models from different subcontractors. When the model is updated throughout construction like this, the result is called an as-built model.
An as-built model contains a great deal of detailed information about the actual construction process, not just the intended design of the building. This makes it an extremely valuable tool to building owners and asset managers trying to operate and maintain the building after it’s complete.
Much like earlier phases of the project, asset managers can use an as-built model to visualise the current state of the building and identify and mitigate potential health and safety issues. This is particularly useful when scheduling maintenance or planning changes to the building.
For instance, you might use an as-built model to assess the effects that different refit designs would have on egress routes and the distance between fire doors in a multi-storey building.
Unfortunately, the value of as-build models is often overlooked and, when one does exist, its status and ownership are often unclear.
The best way to avoid this problem is to draw up a Project BIM Brief and specify precisely when the project expects to use BIM to visualise the project, from inception to operation. In fact, a PBB is a very good idea in general, as it identifies all the client’s requirements and expectations regarding BIM – their goals, uses, objectives, responsibilities, the lot.
Some PBBs specify that modelling must support visualisation during the design and construction phases, where BIM is more widely used, but fail to mention it after the build is complete.
New tools for an old problem
The good news is that BIM is on the rise in New Zealand.
Experts predict that the use of models to visualise and manage various aspects of the building life cycle, including safety planning, will become the new normal as the quality of our collective BIM ability improves.
While not yet seamless, the adoption of newer, open standards makes it much easier to develop, exchange and visualise BIM models than it was a few years ago. Emerging technologies like augmented and virtual reality are beginning to push BIM’s visualisation envelope even further.
Building projects will probably always have a lot of moving parts. Fortunately, the construction sector has new ways to see how those parts fit together as it learns to take full advantage of what BIM has to offer.
Authors: Nick Helm & Kathryn Davies.

