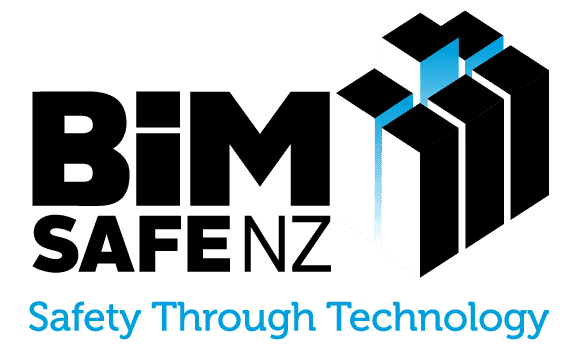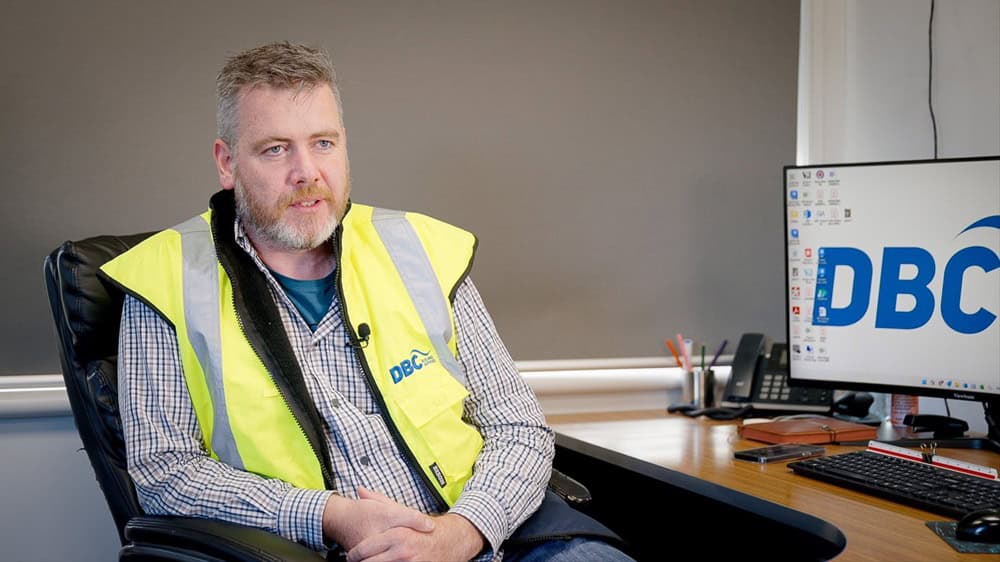Case Study Profile: DBC Building Services
DBC Building Services is an accomplished Mechanical Service company based in the South Island. It has embraced digital technology in all facets of its business and is currently modelling, manufacturing, and installing the services for the new Dunedin Hospital Outpatients Building.
DBC has grown into a multi-specialized business, offering services across Heating and Ventilation, Plumbing and Drainage, Sheet Metal Fabrication, Medical Gases, Pool Water services, and Maintenance to many commercial and domestic businesses.
We spoke to the Manager of the Dunedin Branch, Donn Casey about how his organisation has been using BIM.
Q1: How long have you been using BIM, and what prompted you to go down this track?
DBC has been investing in the BIM space for over seven years now. We saw the potential that 3D BIM could bring to our business and our ability to deliver cost, time, and safety benefits to our projects and clients.
For us, it was an easy decision to make, and we are seeing the benefits of being able to manufacture and install directly off the model, rather than depend on dimensions measured and drawn on pieces of cardboard or bits of wood like in the past.
Q2: What changes have you seen in the use of BIM in construction over the last 5 years?
Main contractors are finally seeing the benefit in the space along with consultants now using the 3D space to undertake design works. This effectively removes a whole series of risks for clients and contractors – knowing how all components fit in space at the time of design. We can visualise, plan, and coordinate the manufacture and installation of very complex pieces of kit in some very tight places.
Q3: What are the main H&S benefits of using digital technologies on-site and in prefabrication?
There are a range of health and safety benefits using BIM and OpenSpace. BIM is a great visualisation and communication tool, and OpenSpace allows us to compare the as-builts to the actual model. Using this we can visualise the site at any point in time both backwards and overlaying the model to effectively see into the future.
The first benefit is job knowledge before starting works. All the team can see the work to be completed and can plan the best way to do it efficiently and safely. This also enables better coordination of staging works for all trades.
The second benefit is the ability to preassemble off-site. Preassembling can be done with better controls and practices in a workshop environment. This means the guys are not working at height or doing hot works at difficult angles in areas hard to access.
The third benefit is that the use of the BIM Model really cuts down on rework. There is nothing more disheartening than having to undo work that is already complete, and often this has to be done under both time and cost pressure. In my experience, most of the accidents on site happen during the last 10% of a job when people are running around trying to get things signed off. A better-coordinated job reduces this considerably.
Q4: Who in your organisation has access to the models and uses them frequently?
All site and workshop staff have access whether it be on fixed PC’s tablet or phones. One of the real success stories for us has been one of our welders who is nearing retirement age. He basically did not want to go to site anymore and have to climb up ladders or navigate around obstacles. BIM has enabled him to do all of his fabrication in the workshop, and his skills have not been lost to the company. The BIM models enable him to understand the three-dimensional components of what he is fabricating, in the same way as being on the actual site would.
Q5: What are the differences between BIM-enabled projects/sites versus non-BIM ones?
There are two main areas here – coordination and risk. When we fully model a building it’s very easy to understand what is required and where and undertake a safety in design process. This means we can clearly see if equipment will not only fit in a space but be safely maintained for years to come. We can understand what I require for a contract and when, we can not only be confident with procurement but are able to manage time of arrival and also undertake install methodologies more accurately prior to installation.
Q6: What is the future for BIM in the industry?
AI, AI, AI. I can see the future of the BIM space will be heavily influenced by AI technologies. I can see already point cloud use in modelling existing plant and structures, and have the data collected converted into workable 3d drawings on what is currently installed.
It is not a far cry to imagine telling AI within current tools what is required, building loads locations and client requirements and then the AI producing designed solutions that are already scheduled, coordinated and ready for construction.

